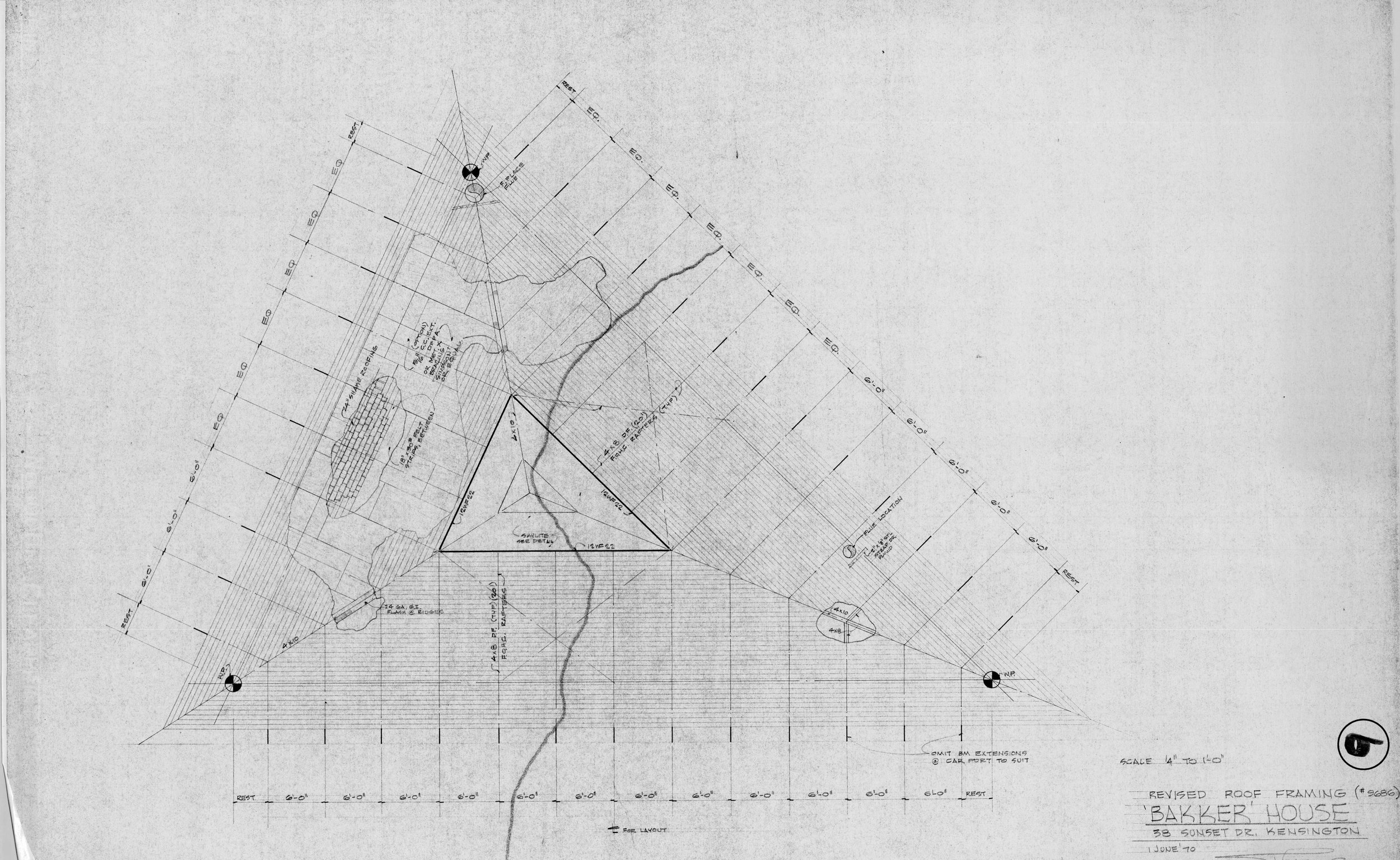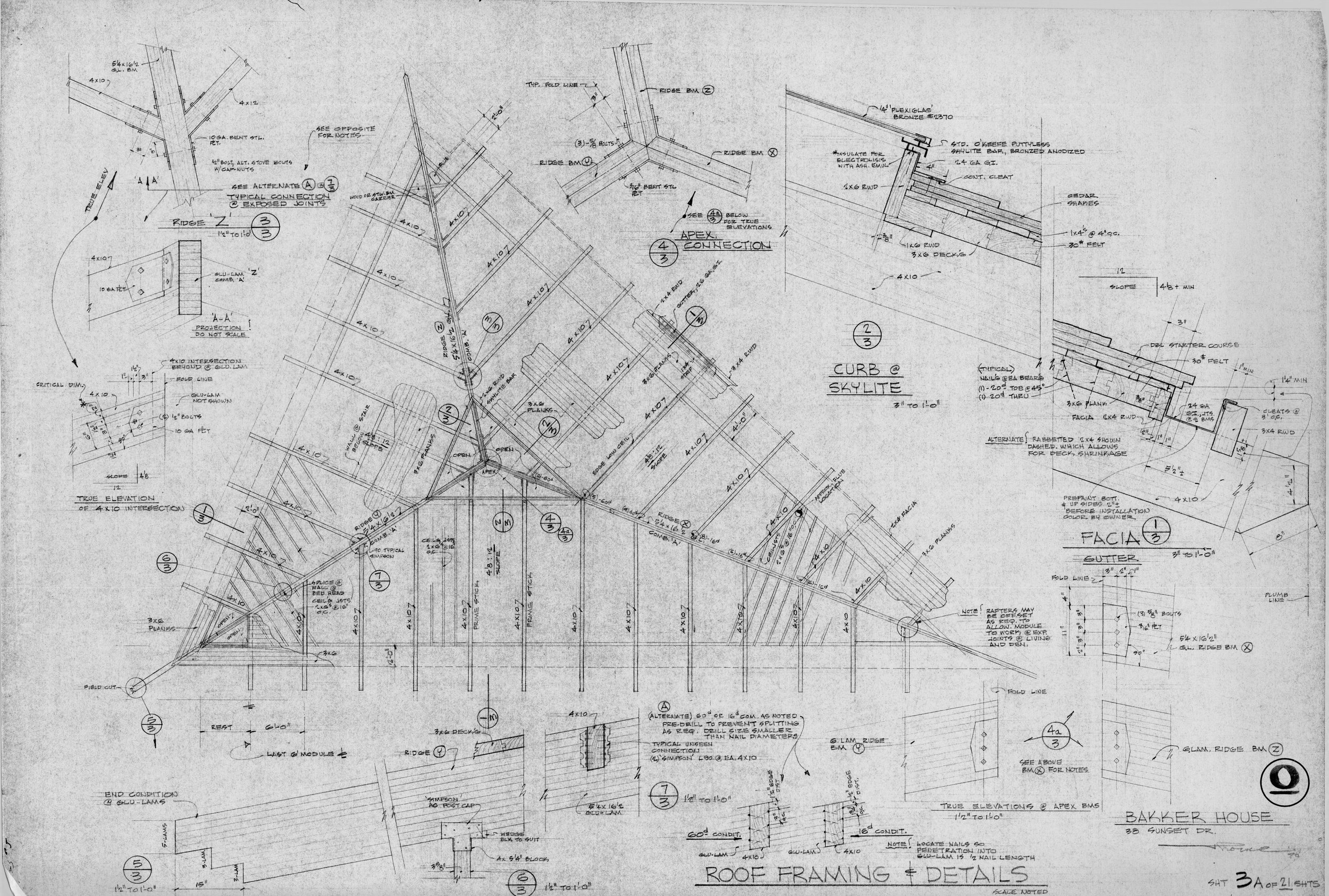Bakkar House/Music House
Kensington, CA
Built 1970, with a 2000 addition of a Music Studio
Architect 1970 & 2000: Beverley D Thorne
2002 sq. ft.; 8,000 sq ft lot
Two bedrooms, three bathrooms
The “Music House” was built as a spec house for Wally Runswick, owner of the Berkeley-based ‘Prescolite’ light fixture manufacturer, on the small, odd-shaped, “unusable” portion of his personal home lot, where Cerrito Creek had carved a small ravine. Case Study House architect Beverley D Thorne designed a “pure honest triangle” steel frame house that - using three large foundations in each corner only - spans the creek and has glass flooring in areas, allowing a view of the creek and into the ravine from the living room.
Unlike other Thorne houses, the main steel structure is not exposed here. The primary, nearly 30” tall steel beams are integrated ‘half-height’ into the walls, allowing the house to be placed as close as possible to the creek. As a result, the house’s lower portion is suspended from the main beams, which, for aesthetic purposes, are covered with wallboard or wood siding.
Above the steel frames sits a wood-framed house with siding made of light green stain board and batten. Only the exterior walls are load-bearing. Three laminated timber beams (glulam) form the primary roof structure, crowned with a triangular-shaped skylight. The secondary roof framing (3x6 tongue-and-groove planks) is cedar, most likely Western Cedar. There are accent walls of thin wood slats, each stained subtly different colors: greys, golds, and greens, believed to be redwood.
After entering the house and passing the foyer, the home opens to a gallery that opens and overlooks the impressive, double-height living room. The dining room is to one side of the gallery, and the bedrooms are on the other. A floating staircase—5 feet wide with a gentle slope—leads to the large living room. The stair’s placement suggests a bridge over the creek. (An earlier design showed an even larger glass floor.) A Sausalito artist was commissioned to create the light sculpture at the top of the stairs, reciting the house’s fractured geometry. In the far end corner of the living room, the well-sized fireplace catches one’s attention. Two bands of windows, one at the dining room level, continue around the living area as a clerestory, another in the living area at eye level, affording a view of the tree tops as the entire house floats above Cerrito Creek ravine visible through areas of transparent flooring in the living room. The mezzanine continues around to the bedrooms and a dry sauna.
Taking a right from the foyer, you enter a dramatic, triangular kitchen that leads out onto a porch that wraps around the back of the house.
Since 1996, the house has been the residence of composers and musicians Herbert Bielawa and Sandra Soderlund. Sandra is an internationally known organist, and Herb is a retired professor of music at SF State and an early electronic music composer. The superb acoustics of the house's main living area allowed them to hold chamber music concerts inside the house, with guests sitting up the staircase and in chairs along the gallery.
Herb and Sandra commissioned Thorne to add an addition below the main floor, suspended in a steel cage from the primary steel triangle. The room featured a large mitered corner window with a dramatic eye-level view of the stream. Thorne took a deep personal interest in working with Herb and Sandra on the addition, visiting the house many times during design and construction and, as was his custom, doing some of the welding himself. Permitting was difficult, as it often was with Thorne’s houses, and Herb and Sandra became discouraged, but Thorne told them you must have the tenacity to see this through. Herb wrote six piano rags about the house, with “Tenacity Rag,” in honor of Thorne. The six pieces include Tenacity Rag, Magnolia Leaf Rag, Triangle Rag, I-Beam Rag, Ivy Leaf Rag, and Cerrito Creek Rag.
Happy with the Bielawa’s as new owners, Thorne was “...pleased to find a family that appreciates what this building is all about freedom. I doubt there is a more site-specific free-angled, triangular house in the country.“

























