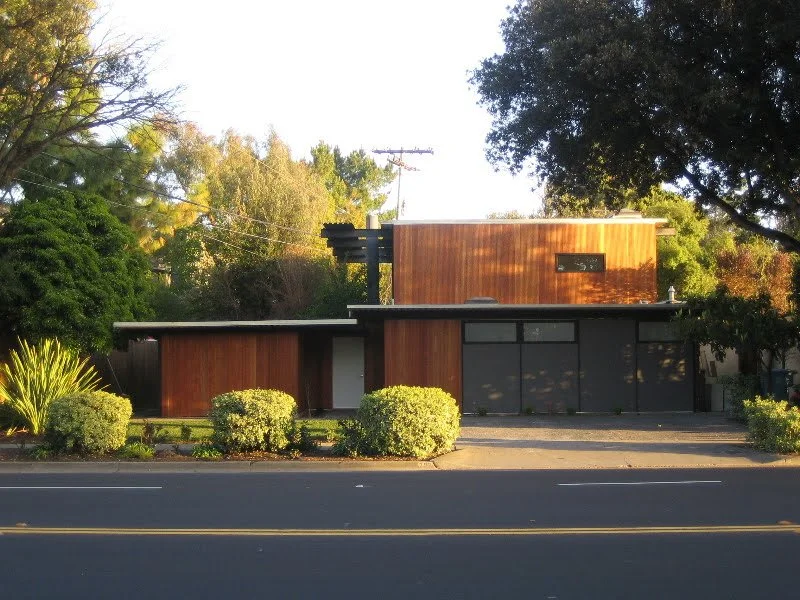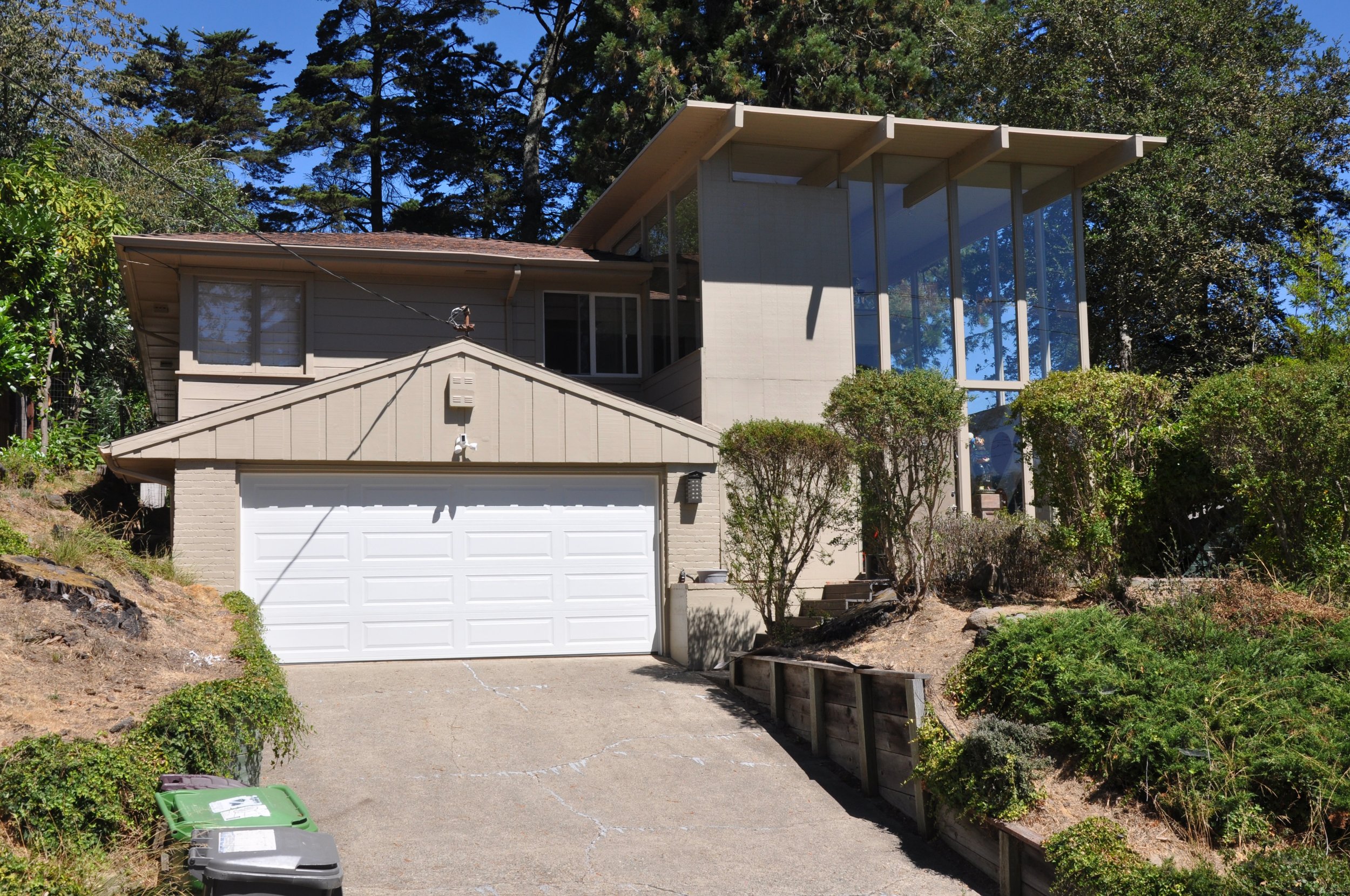Selected Works
Baldinelli House
1957, Oakland, CA
logan house
1962 , Oakland, CA
1954, Oakland, CA
His first house after graduation shows all of the defining Thorne elements: a difficult site used for a virtuous steel structure, offering a house with a high degree of privacy. Brubeck had some reservations about the deeply cantilevered bedroom wing, so his family only moved in after Thorne spent a few nights in the house.
Brubeck House
1954, Atherton, CA
Built for an art dealer, the flat site—studded with several old oak trees—led Thorne to place the living room on the upper floor so the owner could enjoy views of the treetops, reversing the usual concept of a downstairs living room and upstairs bedrooms.
NAIL HOUSE
1955, El Cerrito, CA
This house was built for Eugene Lawlor, Dave Brubeck’s lawyer. Massive steel beams spanning the house’s long direction are supported outside on reinforced concrete block walls.
LawLOR House
1957, Oakland, CA
The structure is formed by 7-moment frames, so none of the exterior and interior walls are load-bearing. It is Thorne’s only house purposely designed for helicopter landings, which are seen as the future mode of transportation. In the 1970s, Sly and the Family Stone band members resided here.
Sequoyah House
1959, Berkeley, CA
The view of the San Francisco Bay from the living room on the upper floor is the reason for placing the main floor upstairs. On the ground floor is a small office for the original owner, psychiatrist Adamson.
Adamson House
1959, Huntington Lake, CA
Only one tree had to be removed to build this house in the Sierras. The rocky ground would have customarily required costly (explosive!) excavation, but the house rests on a grid of steel beams with only four supports.
bartlett house
1962, Mill Valley, CA
The rooms are arranged in a semicircle to offer an almost 360-degree view, with most rooms having decks on both the valley and hillside. After a fire, it was rebuilt with some modifications.
Dennis House
1962, San Rafael, CA
case study house #26
hahn house
1963, El Cerrito, CA
thorne Family residence
1964, Oakland, CA
Cory Hall cafe
1975, UC Berkeley, CA
Soriano/EichLer Addition
1980, Palo Alto, CA
1962, Apple Valley, CA
This house in the high desert was part of the area’s ambitious development plans in the 1960s.
Hull House
1963, Portola Valley, CA
Built for a Bethlehem Steel executive as a personal residence. The glazing in some areas (clerestory) is frameless, suggesting a borderless indoor/outdoor environment.
norton House
1964, Napa, CA
Built for a prominent Napa family who owned a local steel mill, the Streblow residence is one of Thorne’s largest residences. The topography influences the arrangement of rooms, with rock surfacing in certain rooms. Casey Kawamoto, a student of Thomas Church, designed the landscape.
Streblow house
1968, Oakland
This intriguing project enhanced a nondescript 1953 house by adding two pavilions: a spacious one for the living room in front and a smaller one for dining at the back. Sharing the same height, these pavilions created a striking new eastern roofline.
Given their modest size, rough-cut redwood proved to be a more economical and natural choice for the structure than steel and also complemented the original 1968 forest-inspired color scheme. "It was like I was floating on air," exclaimed the homeowner upon completion, standing at the top of the new living room. (Quote: Oakland Tribune, 1/11/1970)
Windows on nearly every side created this magical effect. It also showered several sculptures by the renowned Bay Area sculptor Haig Patigian (1875-1950), the owner’s uncle, in a very good light.
Dallas E Wright Pavillion
1970 & 2000, Kensington, CA
Known for its superb acoustics, this triangular-shaped house is placed dramatically over a creek, with a glass floor offering views of the ‘below yard.’ Long-time owner and composer Herbert Bielawa wrote a few jazz pieces inspired by the house and its architect. Read more….
music house
2000- today, Oakland, CA
Thorne's unique 360-degree symmetrical design was a collaborative effort with his close friend Ed Baker, who served as the client. Inspired by the concept of an open umbrella, Thorne revisited his theme of a spacious, open-plan space under a single roof (similar to the Music House, Thorne Residence, and Eichler Addition). This design features a central, motorized skylight to enhance the sense of openness and symmetry further.
The large space on the upper floor combines all social spaces (living, cooking) and more; here, it is used to drive in and display the owner’s Porsche. The fully glazed space and surrounding deck offer a panoramic view of the Bay. The lower floor (not fully completed yet) accommodates the bedroom suites.
The materials used here are fireproof: steel, concrete and glass; a good choice for the Oakland Hills.




















